Contact
Contact
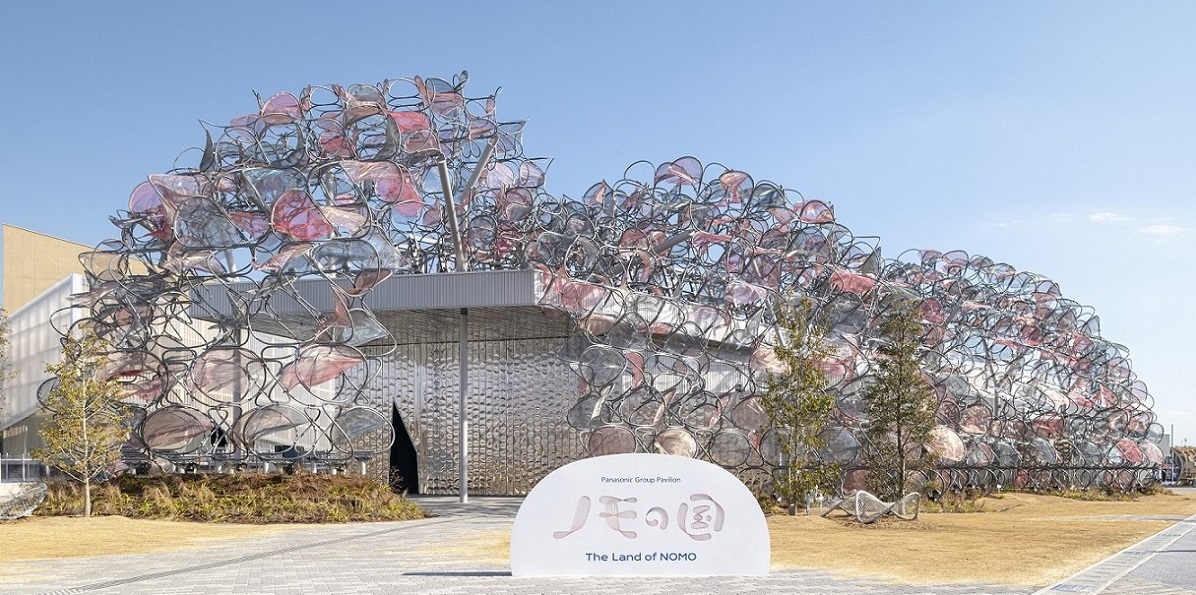
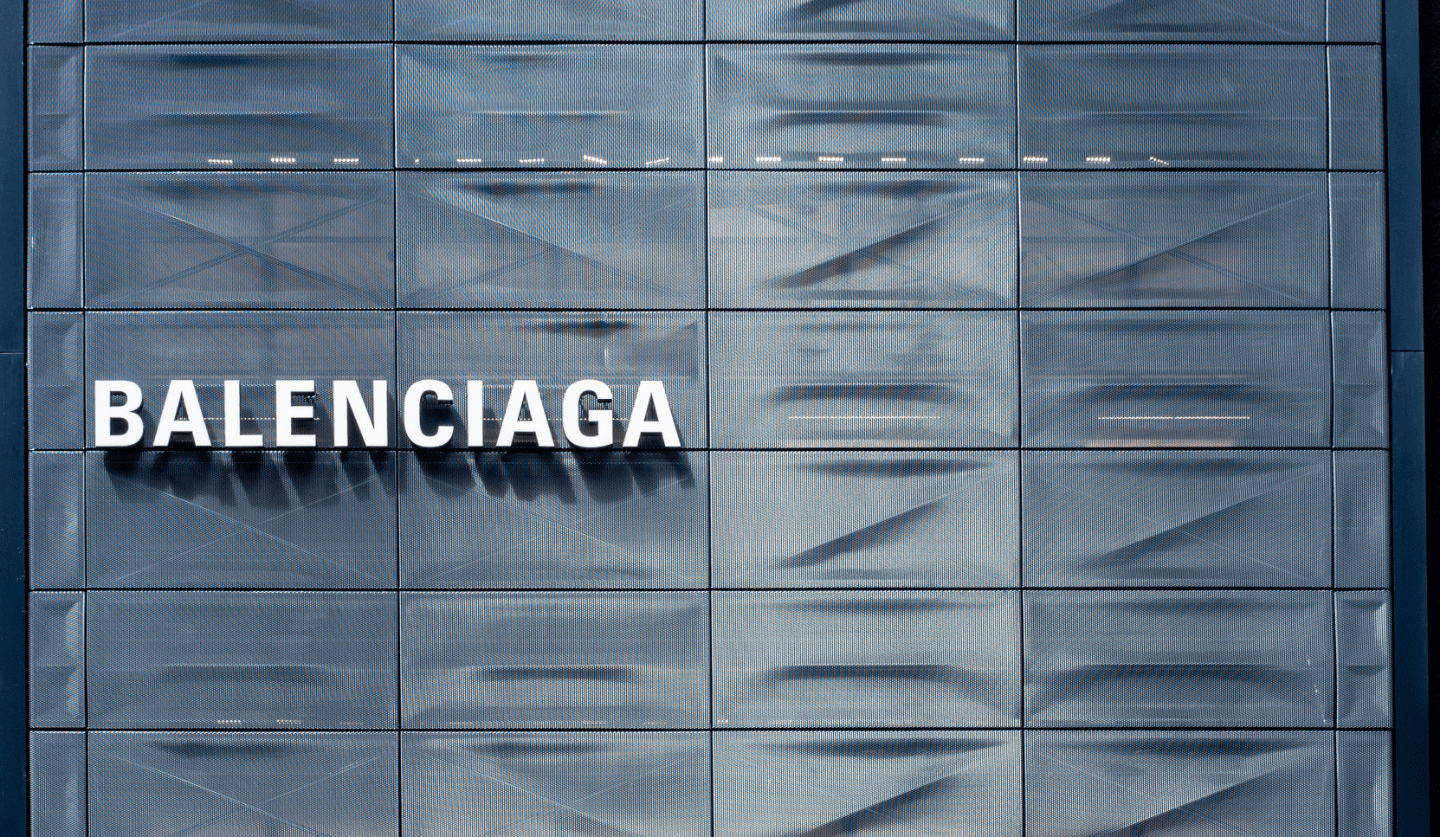
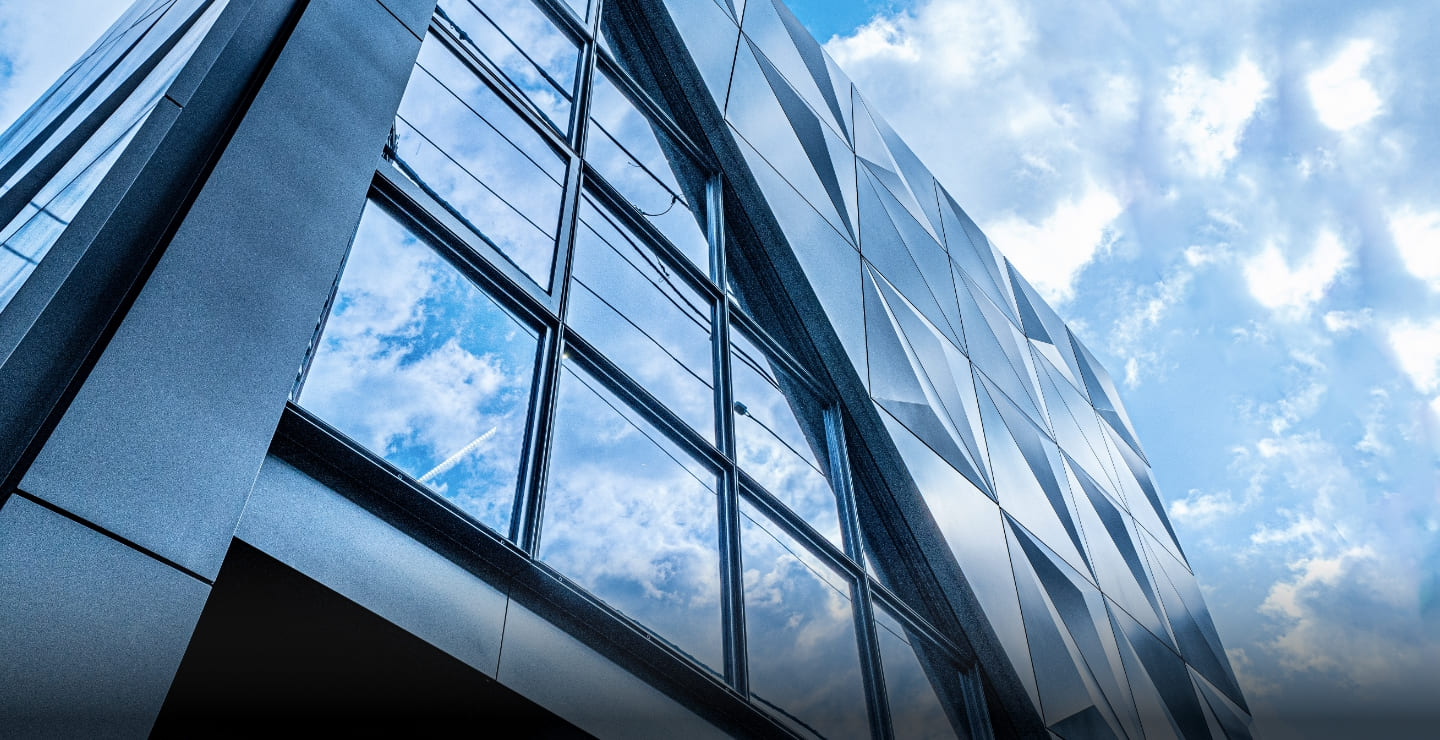
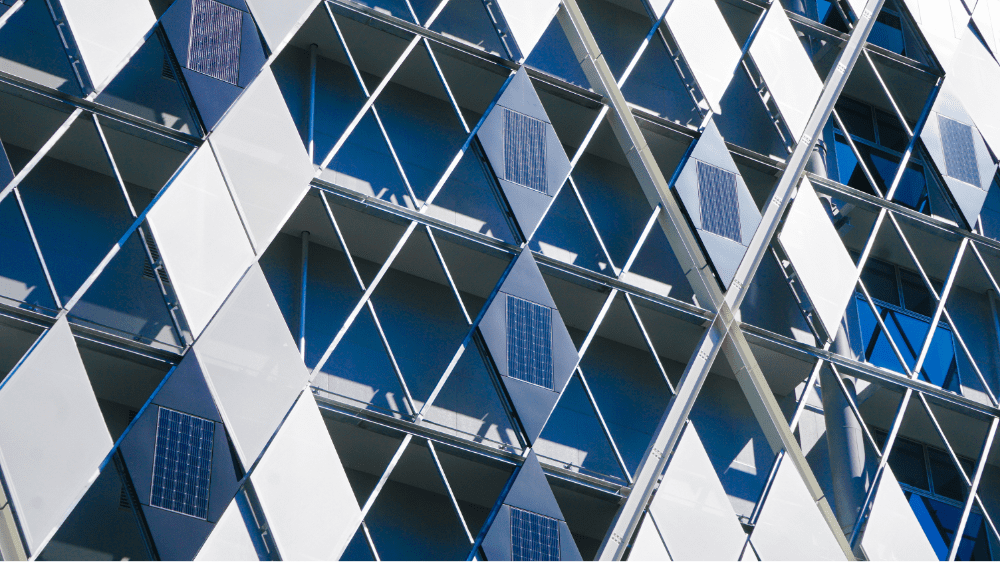

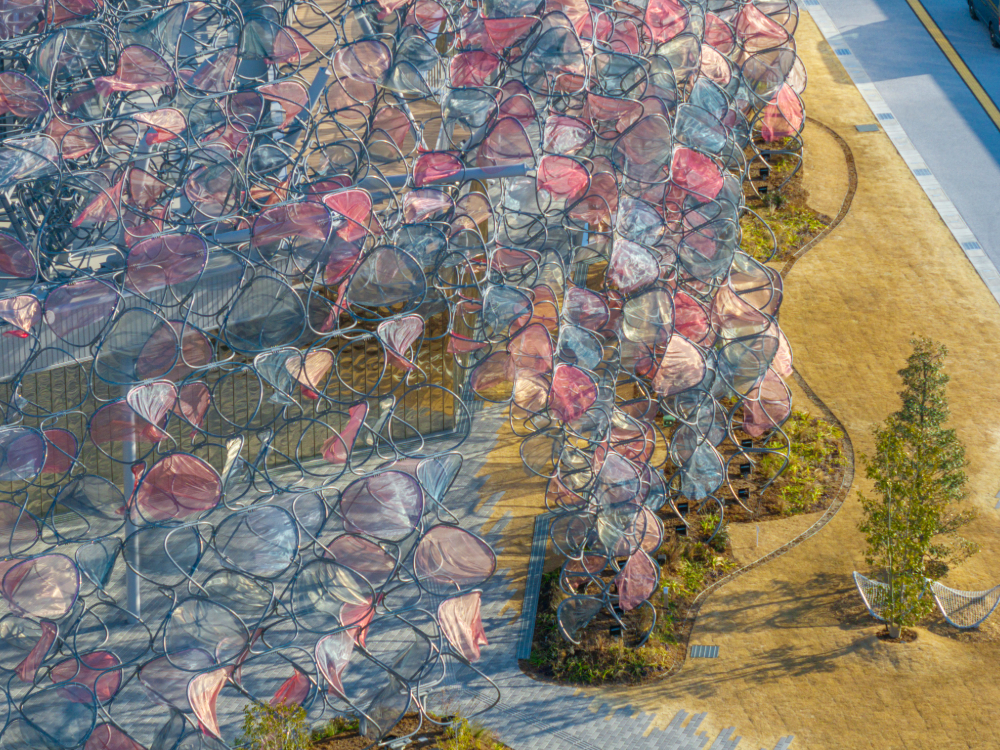
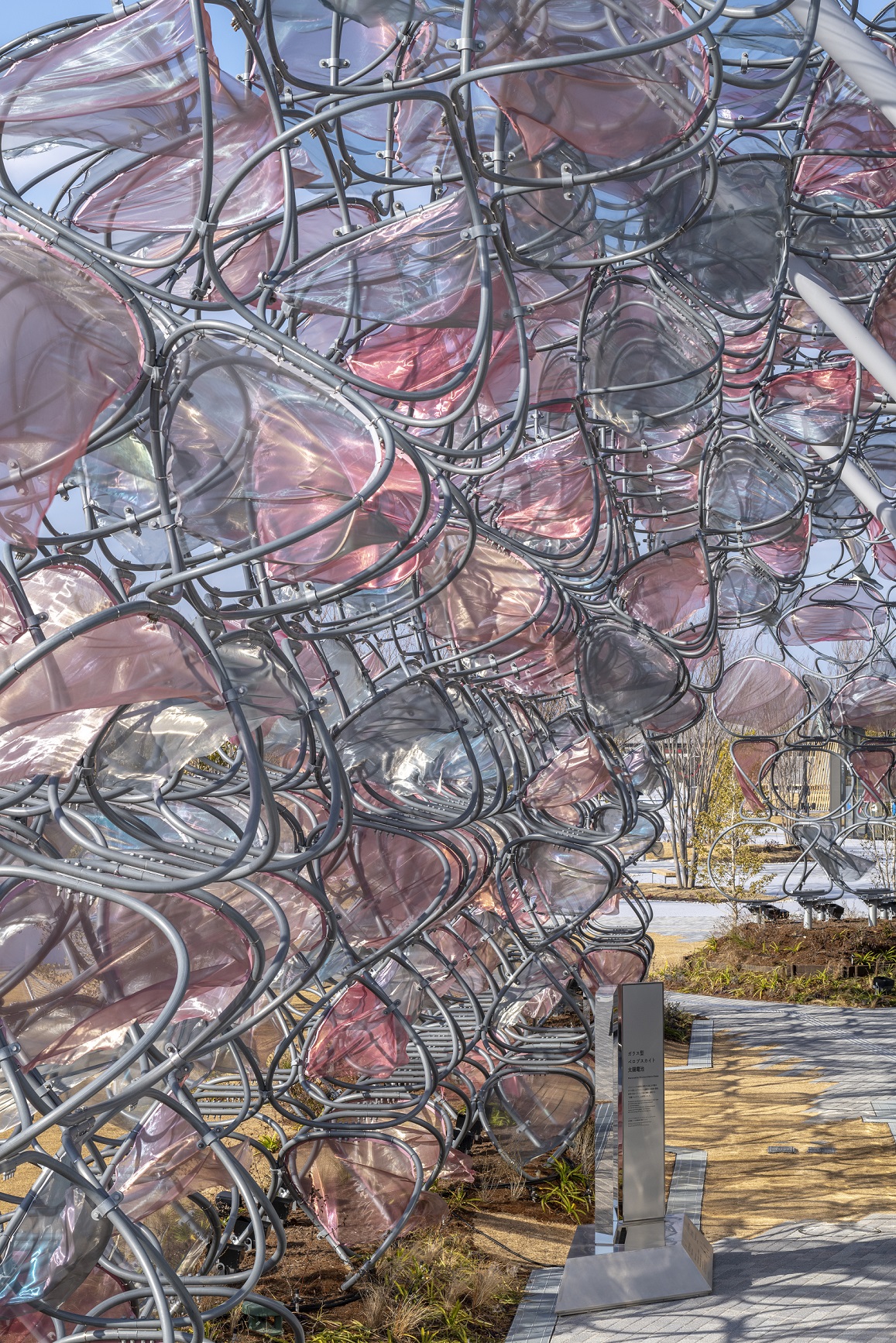
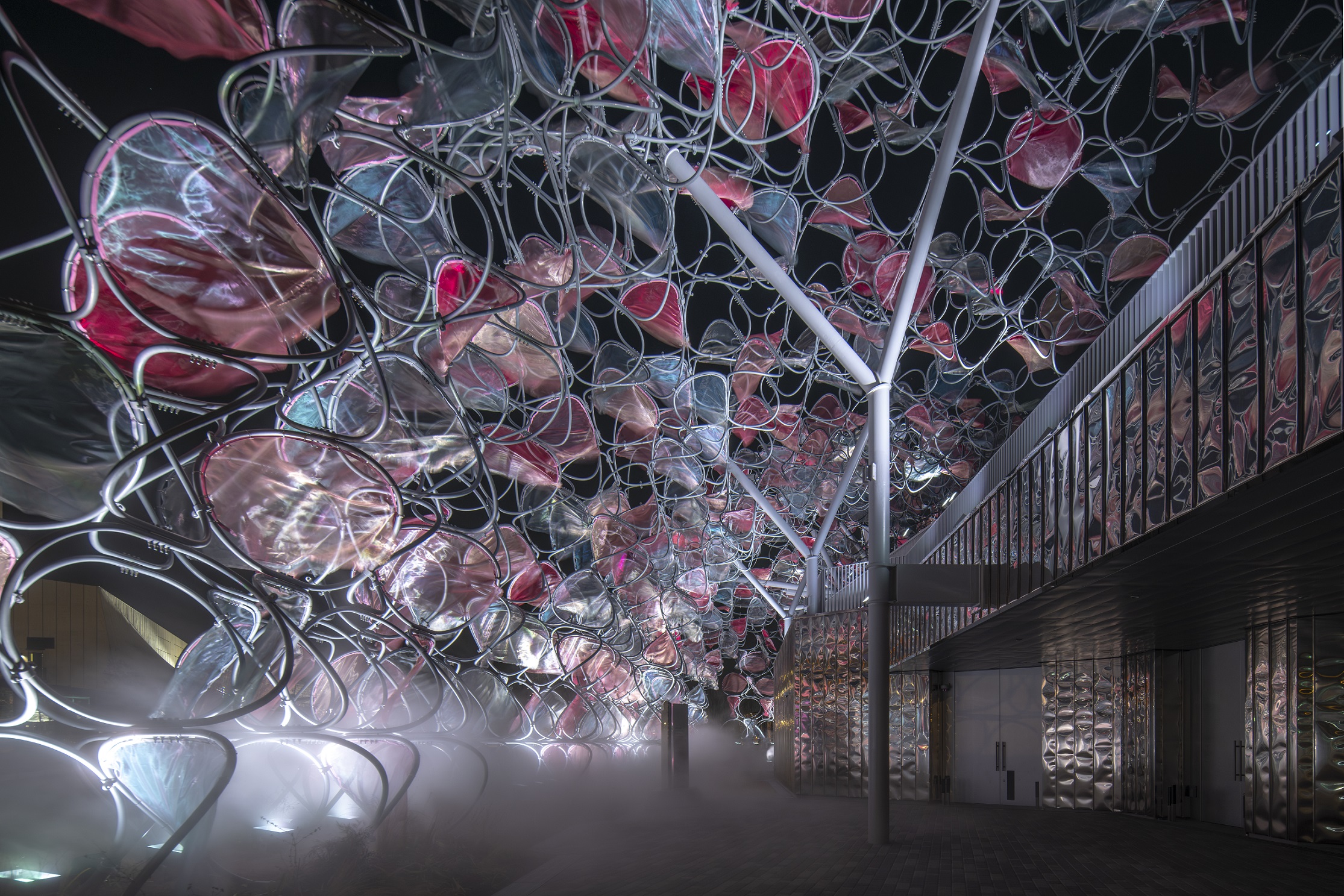
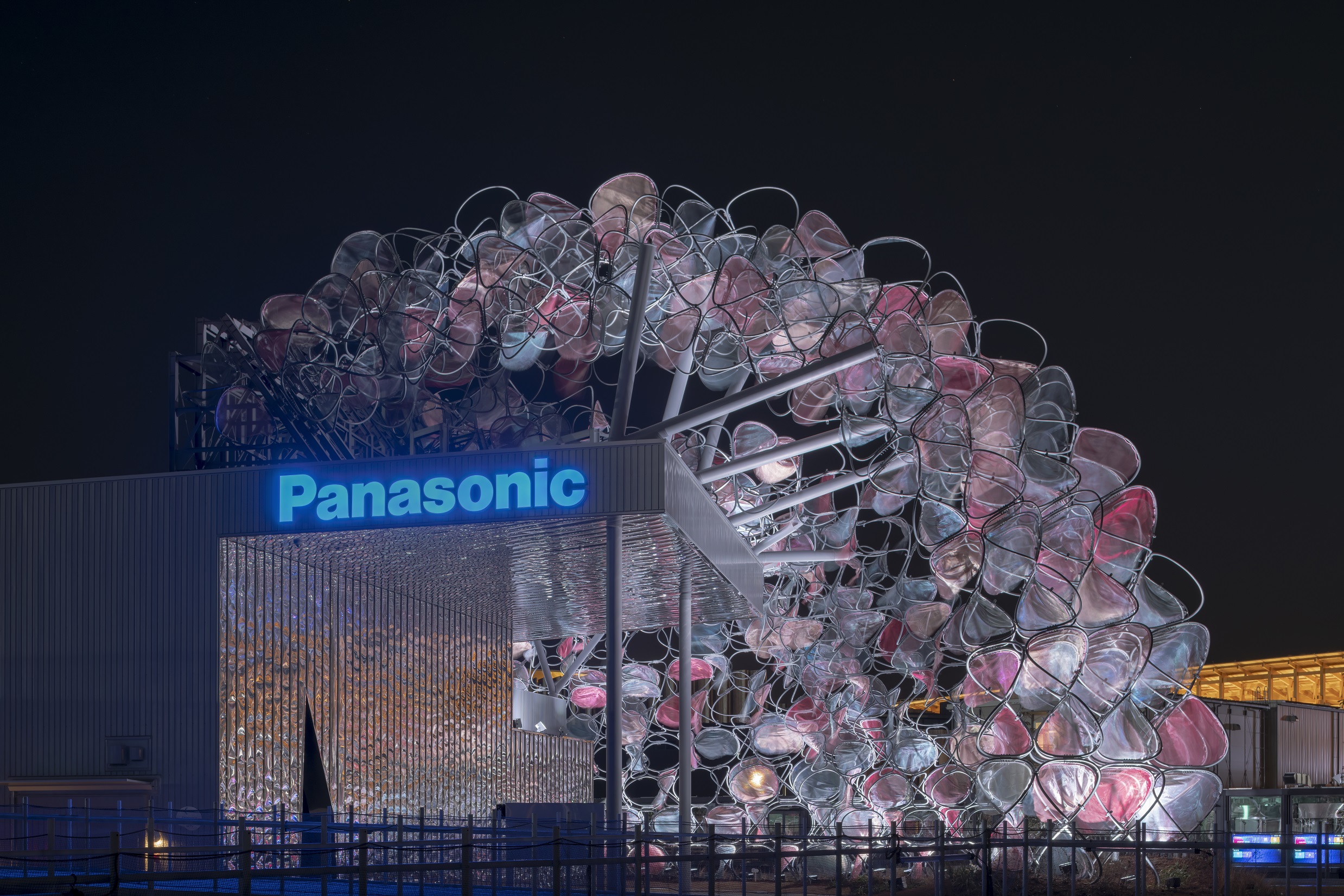
Our company was entrusted with the construction of the exterior façade of the Panasonic Pavilion at Expo 2025, featuring a distinctive structure made of ZAM-coated steel pipes and membrane materials.
From the earliest planning stage, we contributed to concept development, prototyping, strength testing, and the creation of bending correction programs, as well as full-scale mock-ups and ropework installation trials. Over the course of three years, these efforts culminated in the realization of an unprecedented and highly specialized façade.