Contact
Contact
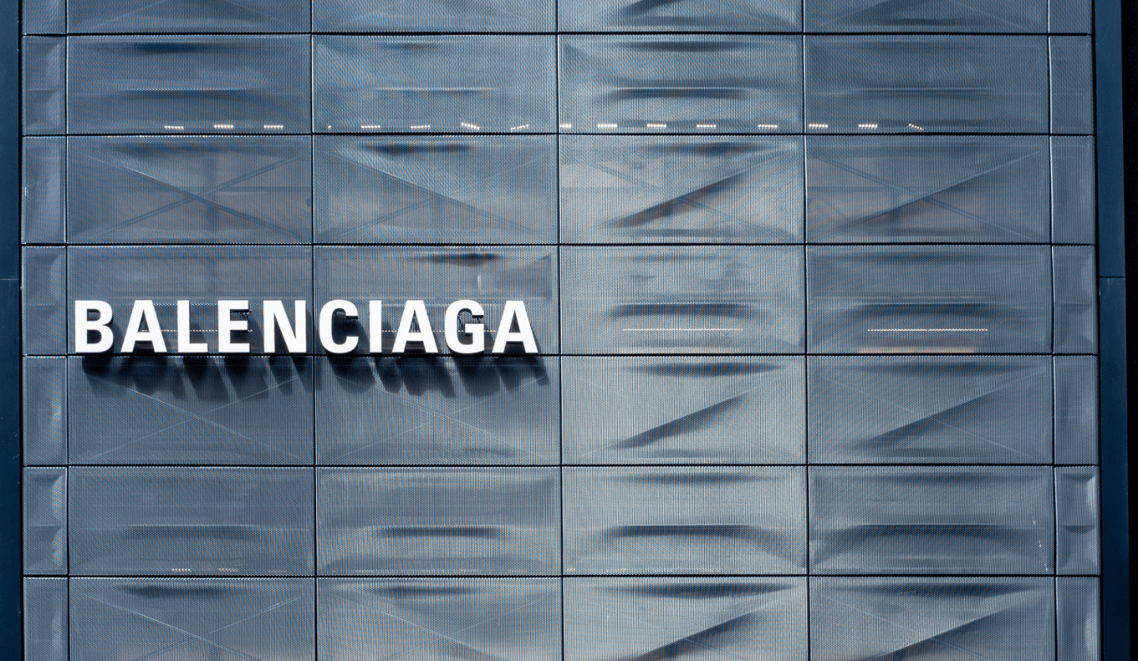
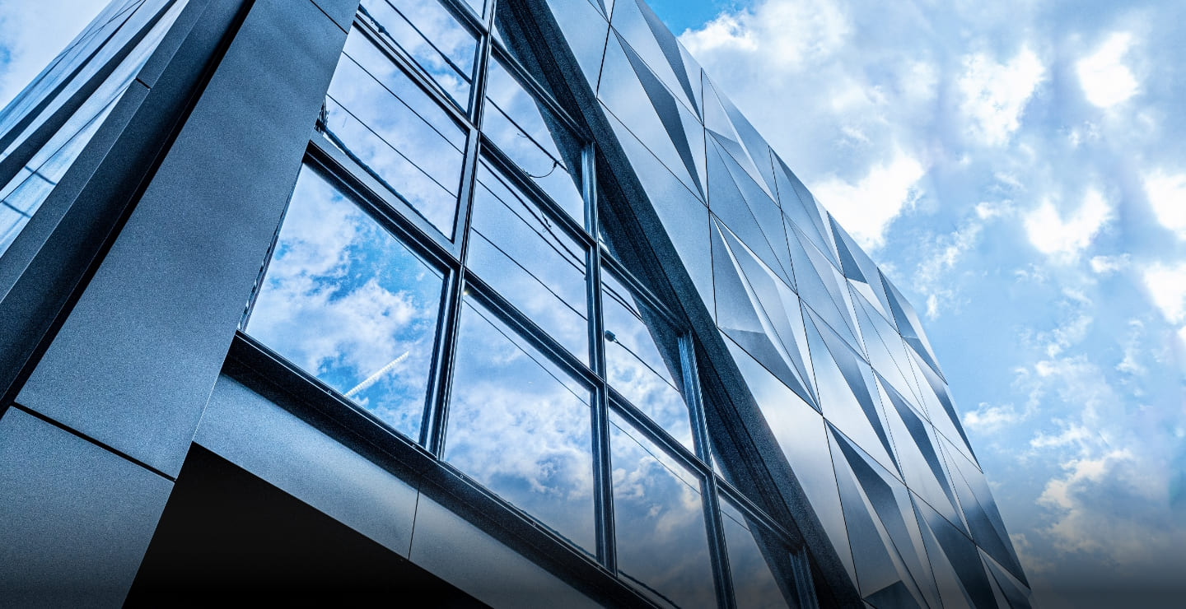
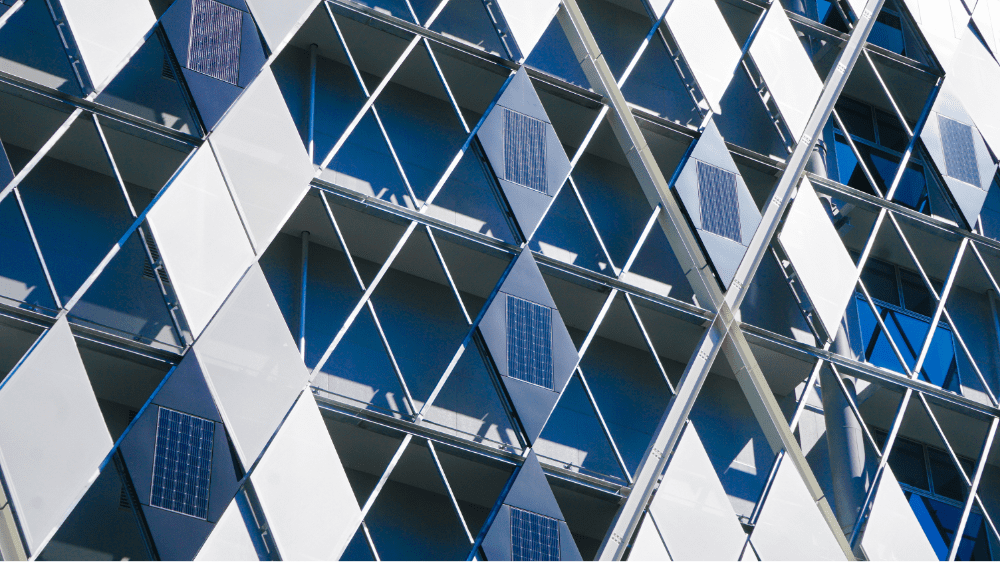
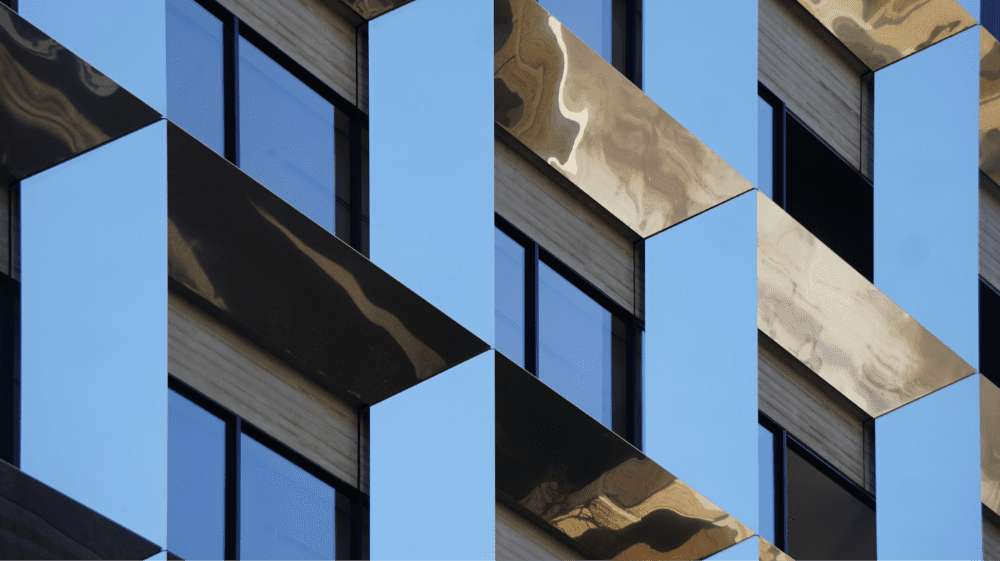
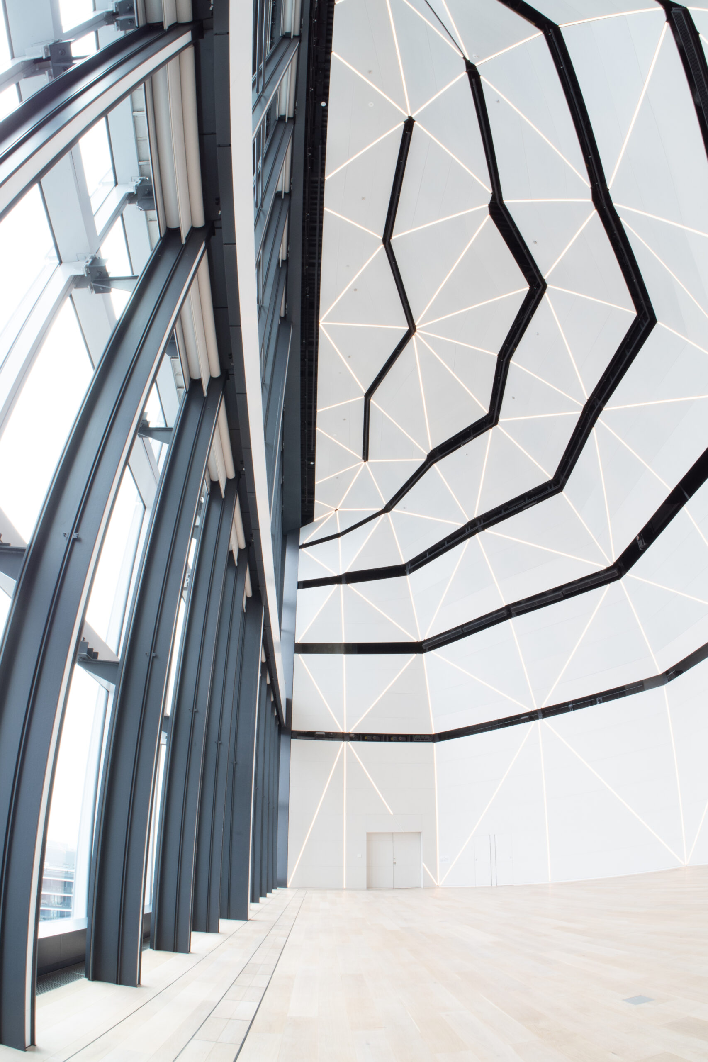
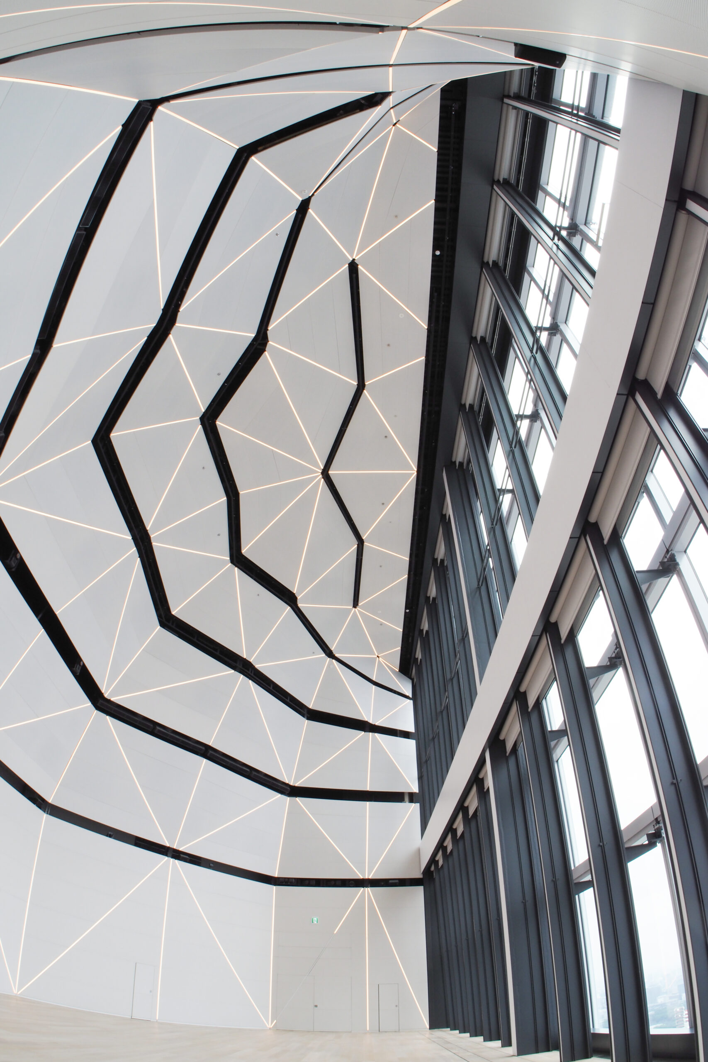
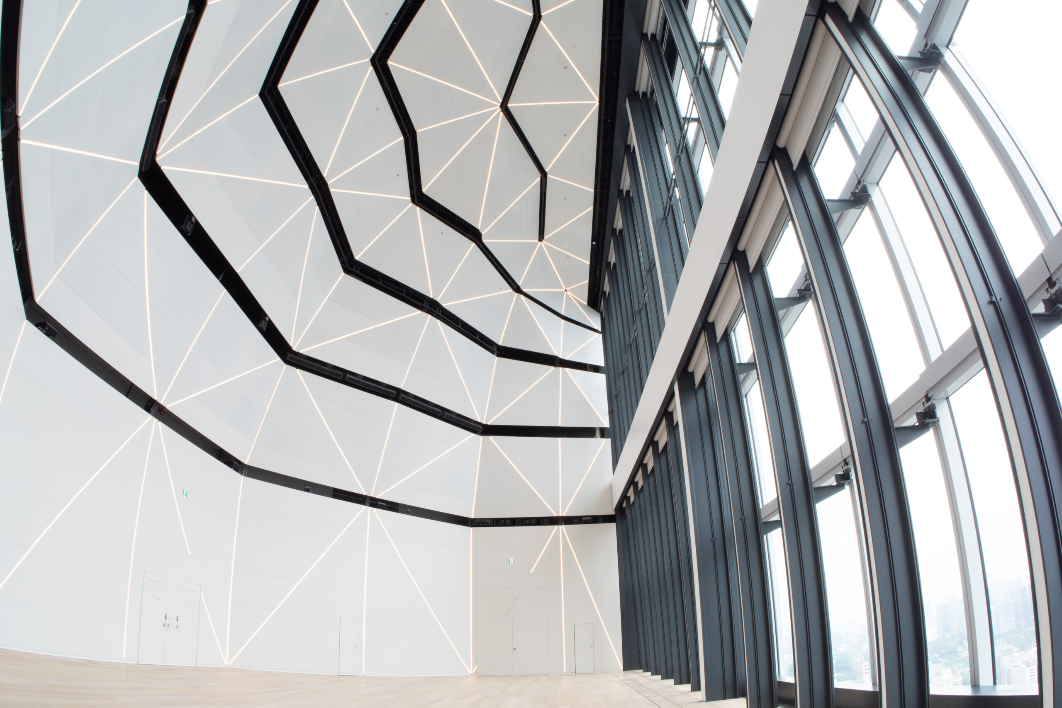
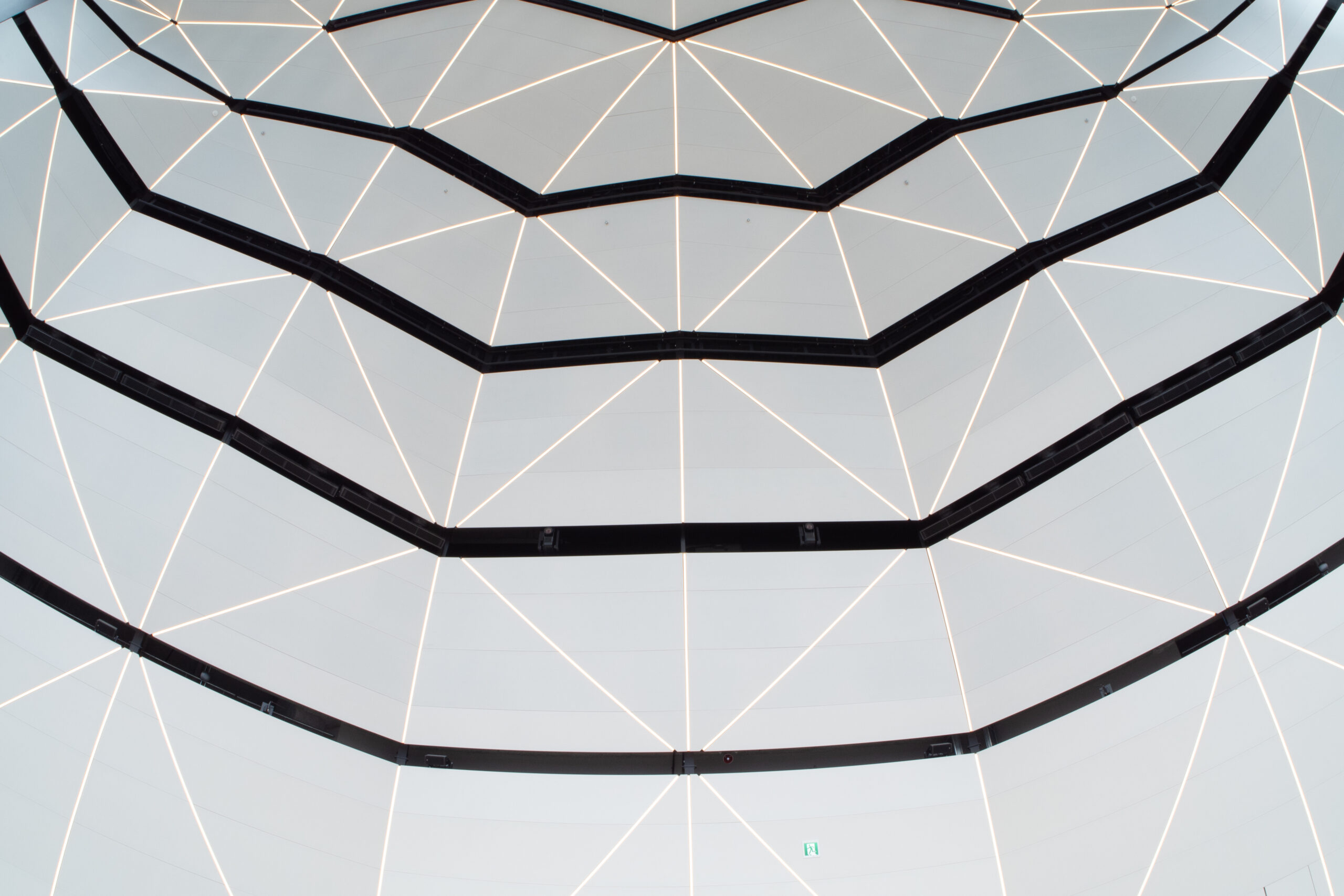
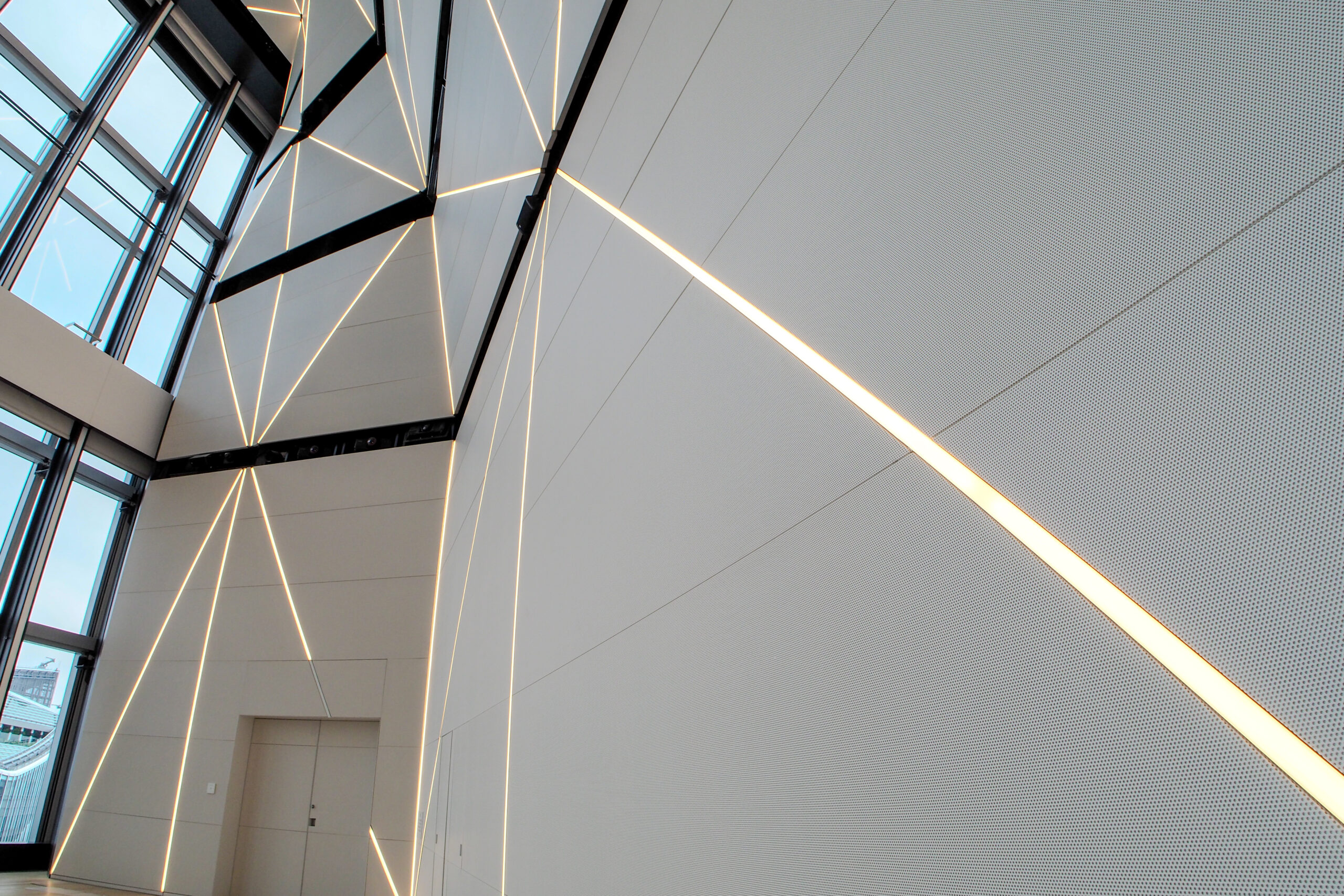
TOKYO NODE, a new hub for information dissemination, has emerged on the upper floors of the Toranomon Hills Station Tower. We were responsible for installing the perforated painted steel panels on the walls and ceiling of “GALLERY A,” which boasts a dome-shaped ceiling with a maximum height of 15 meters.